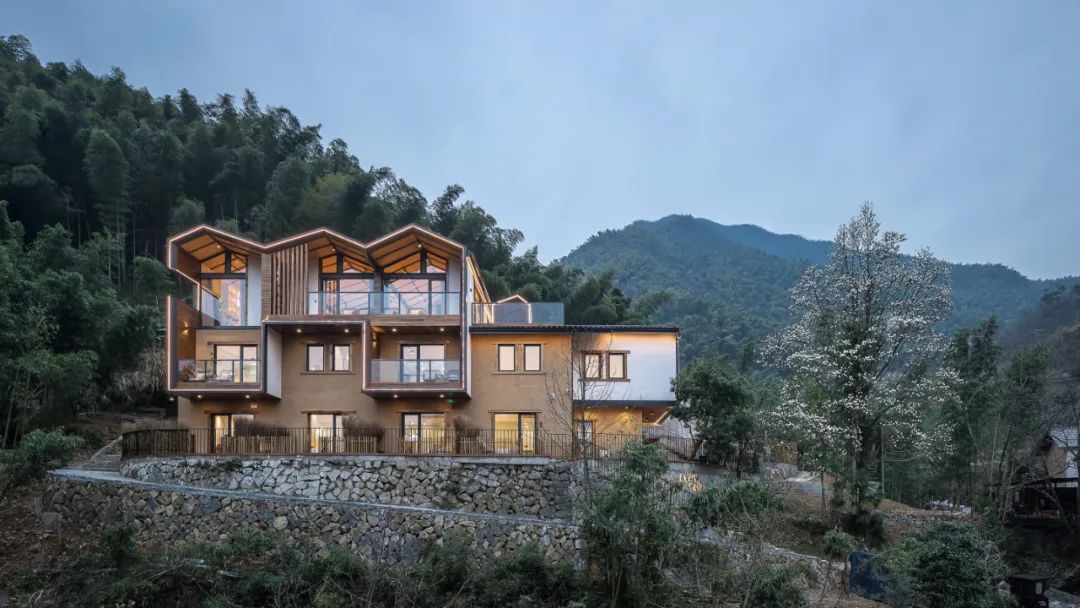
项目概况
PROJECT OVERVIEW
项目位于浙江省杭州市桐庐县莪山畲族乡戴家山,地处浙江省桐庐县中部中南部丘陵地区,距桐庐县城9.5公里,为戴家山8号民宿项目二期扩建工程。
The project islocated in Daijiashan, Dongshan Township, Eshan, Tonglu County, Hangzhou City,Zhejiang Province. It is located in the hilly area in the middle and south ofTonglu County, Zhejiang Province. It is 9.5 kilometers away from Tonglu downtown.
目前戴家山已经成为江浙一带“网红”民宿聚集区,对于竞争越来越激烈的民宿产业中,我们试图跳出设计本身去思考问题:究竟我们希望为来到戴家山的人带来什么样的体验?去设计和创造出怎样的一种旅居生活方式?我们将“沟通”作为核心贯穿设计始终,这其中包含了人与自然环境的沟通,住客与住客之间的沟通,以及住客与村民之间的沟通。
At present, Daijiashan has become a “cyber celebrity” hostel gathering area in Jiangsu and Zhejiang. For the increasingly competitive of hostel, we try to think beyond the design itself: What experience do we want to bring to people who come to Daijiashan? What kind of travel lifestyle do we want to design and create? We use “communication” as the core concept , which includes communication between people and the natural environment, communication between residents, and communication between residents and villagers.
设计理念
DESIGN CONCEPT
面对复杂的现状环境,以及业主的诉求,如何充分的利用好每一寸空间,同时应对未来居住在民宿中不同人群可能出现行为模式进行思考,我们对场地原有的交通与功能进行重组,在不破坏原有场地关系的情况下,力求形成一个完整的解决方案。
Faced with the complex site and the demands of the owners, how to make full use of every inch of space, and think about the possible behavior patterns of different people living in the hostel, we reorganized the original traffic and functions of the site. Without destroying the original site relationship, we strive to form a complete solution.
现状分析
SITE ANALISYS
▼场地区位 Site Map
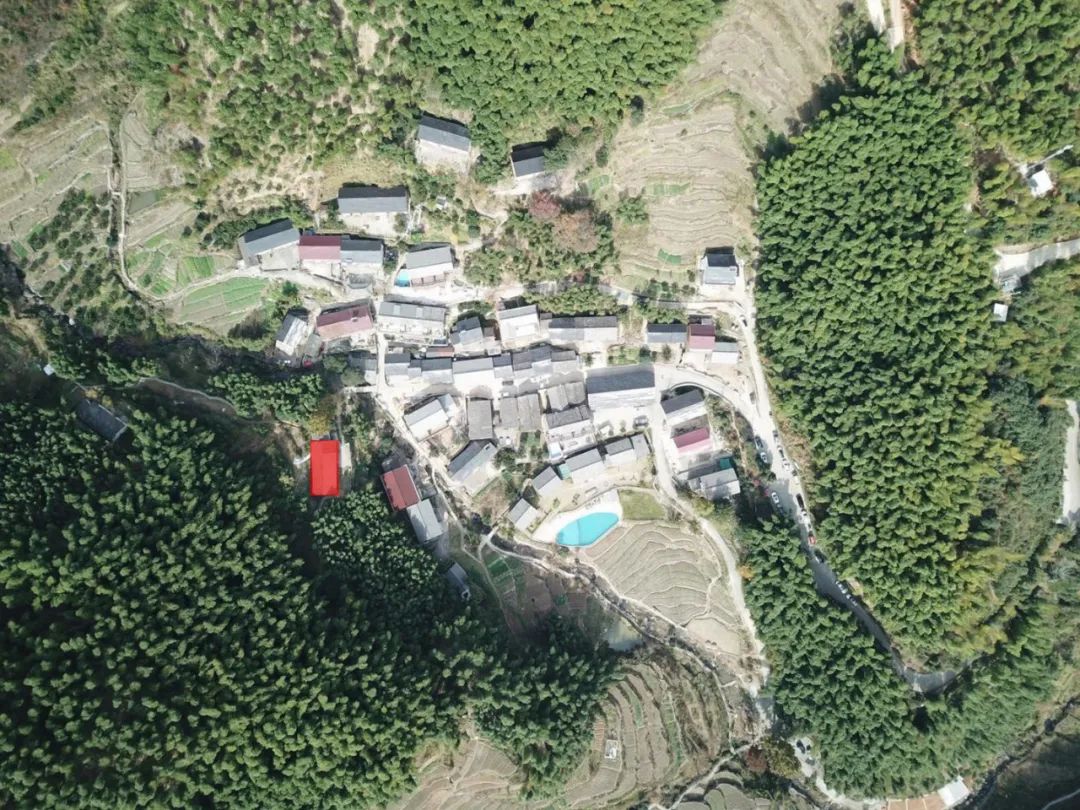
整个村落呈现出Y字型的山谷形态,场地位于村落西侧贴近山位的位置,拥有较好的景观视线,同时由于这样的一个高点存在,从村口及其它位置均能看到这样一幢“地标”性的建筑。
The whole village presents a Y-shaped valley shape. The site is located near themountain on the west side of the village and has a good view of the landscape.At the same time, such a high point can be seen from the village entrance andother locations “Landmark” building.
二期与一期之间有一条小溪,隔水相望,竖向上存在较大的高差。
The second phase and the first phase are separated by water. And there is a large height difference in the vertical direction.
▼项目与一期的关系
Relationship between Two Projecs
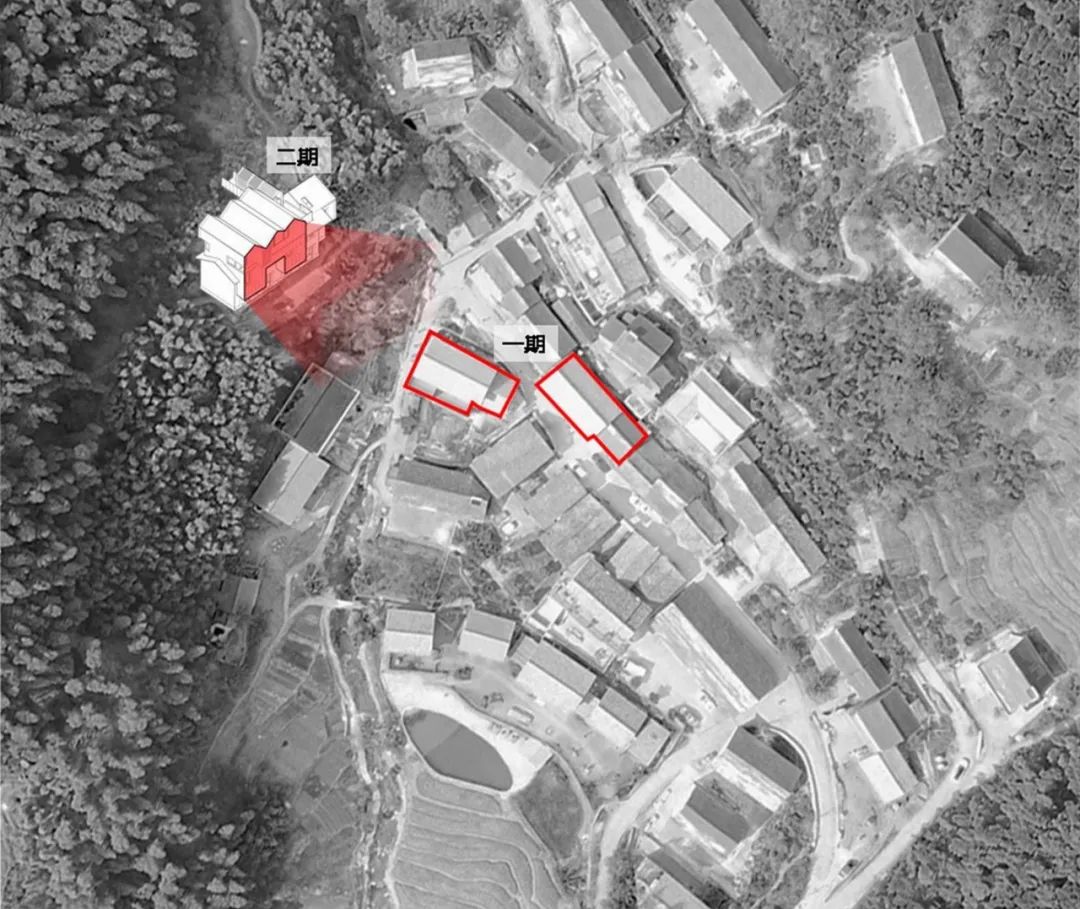
▼一期位置看二期
Looking at the Phase Two from the Phase One
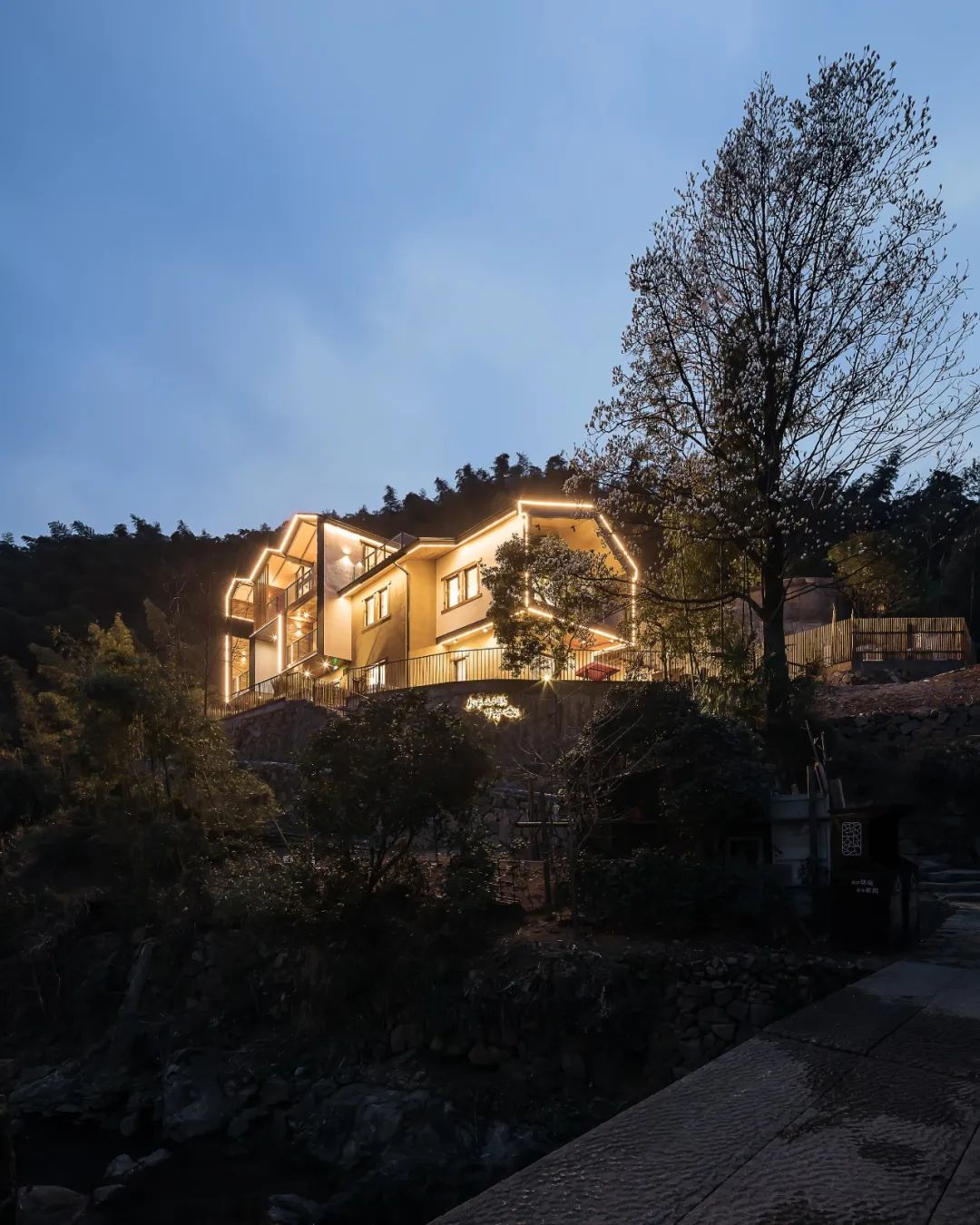
▼二期位置看一期
Looking at the Phase One from the Phase Two
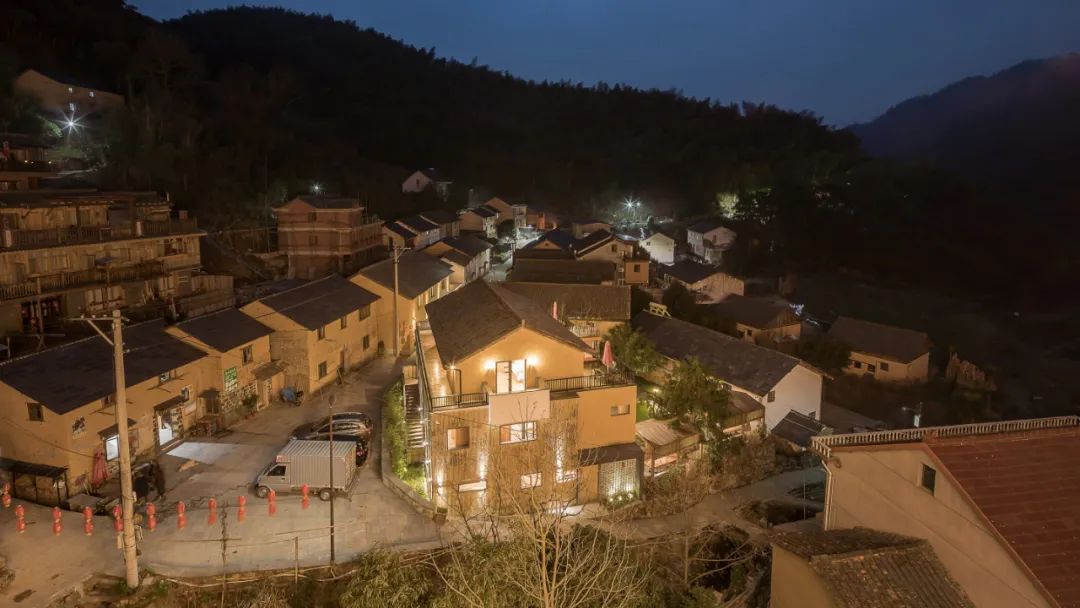
▼房屋原始状态
Original Status of the Project
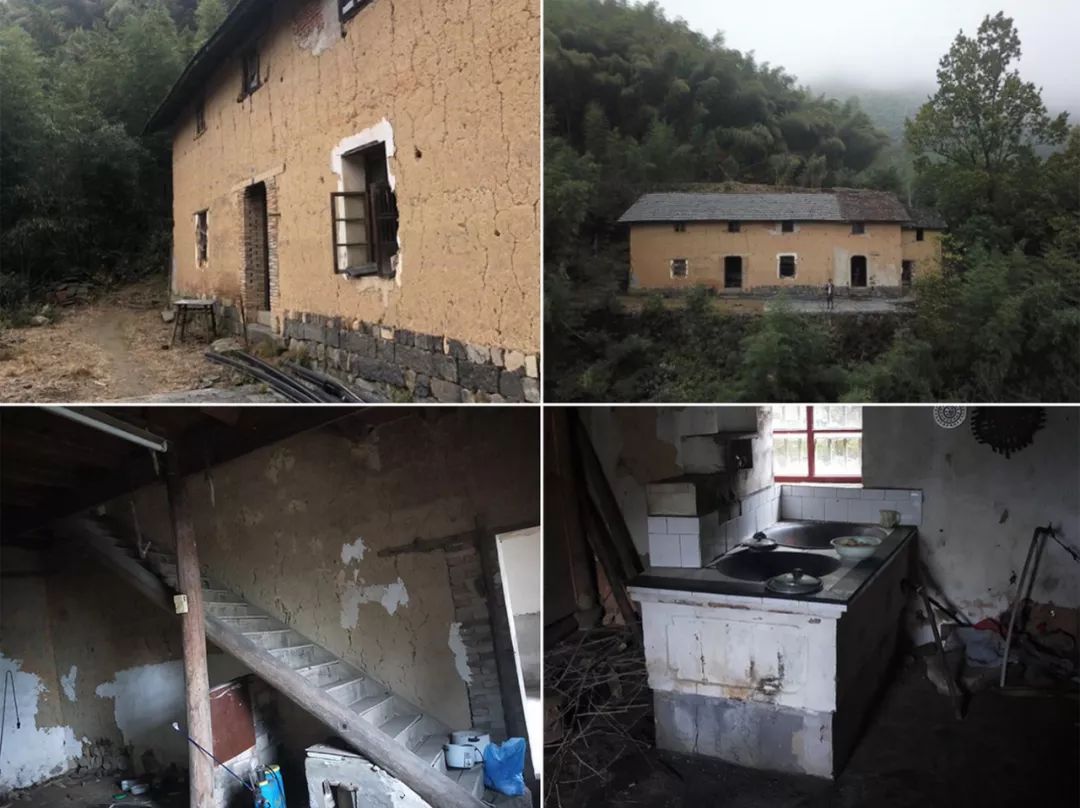
原始房屋为一幢70年代的土坏民居,由一幢三开间的主楼及右侧两开间的加建部分组成。内部木结构梁柱截面较小,且存在腐朽问题,有较大的结构安全隐患。我们对原有结构体系进行更换,拆除内部木结构并改换为钢结构,保留外部土胚墙体。
The original house is a soil-damaged house in the 1970s. It consists of a main building with 3 bays and an additional part on the right two bays. The internal wooden structure beams and columns have a small cross-section, and there is a problem of decay, which has greater structural potential safety hazard. We replaced the original structural system:removed the internal wooden structure and replaced it with a steel structure. And retained the external soil germ wall.
▼场地现状 Site Status

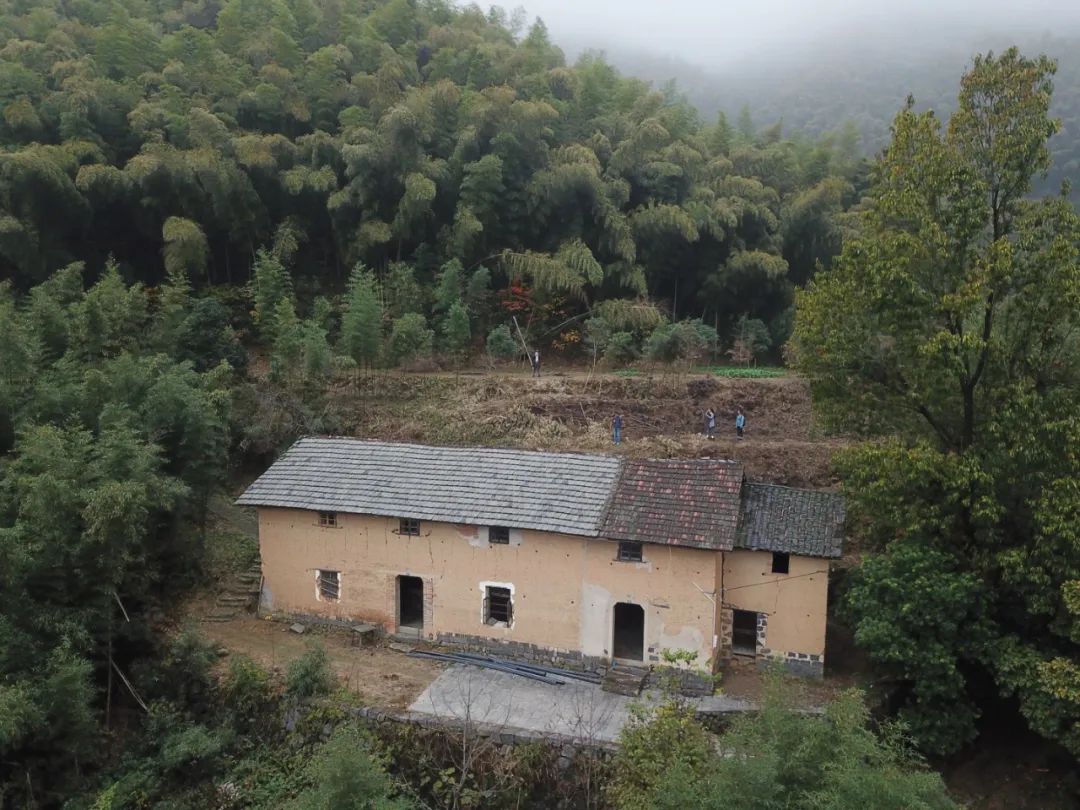
由于依山而建,场地环境较为复杂。正面为小片平台,背面有较大高差,呈现出坡地及台地结合的现状,存在一定山体滑坡的隐患。
The site is complicated because it is built on the mountain. The front is a small platform, and the back has a large height difference, which shows the status of the combination of slope and platform, and there is a hidden danger of landslides.
▼改造后 After Conversion
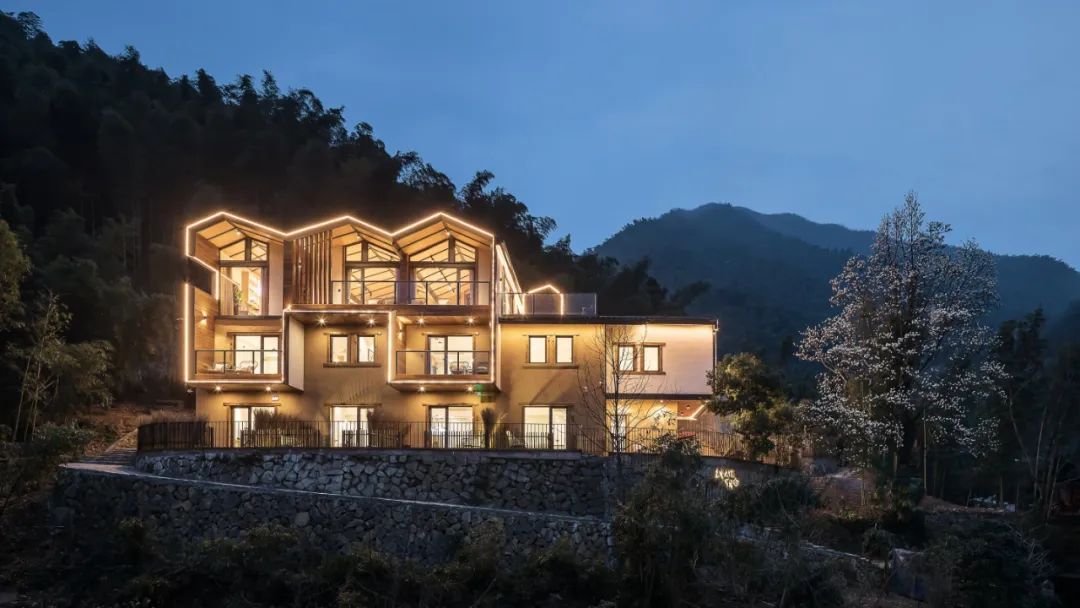
为进一步丰富整个项目的公共活动区域,同时增加一部分客房数量,必然对原有建筑的容量进行扩充。我们在原有的建筑形态上做加法:植入了第三层空间作为民宿的公共区。这个公共区占有最好的景观视线,同时由于它在竖向标高上与背面最大的场地平接,通过架空廊道的连接,拓展了公共区的外部活动空间,让原本较为消极的背面山体变为积极的活动场地。一二层空间在保证不对原有土坯墙体做较大的改动的前提下改造成为客房。由于主要活动场地的转移,一层建筑原有的正面平台成为该层客房独享的庭院空间。
In order to further enrich the public activity area of the entire project and increase the number of guest rooms, the capacity of the original building must be expanded. We add to the original building form: the third-story space is implanted as the public area of the hostel. This public area occupies the best view of the landscape. At the same time, it is connected with the largest site on the back in the vertical elevation. Through the connection of the elevated corridor, it expands the external activity space of the public area and turn the originally negative mountain back into an active venue.The first and second floor spaces were converted into guest rooms on the premise of not making major changes to the original adobe wall. Due to the transfer of the main event venue, the original front platform on the ground floor becomes the exclusive courtyard space for the guest rooms on this floor.
▼体块形成 Mass Formation
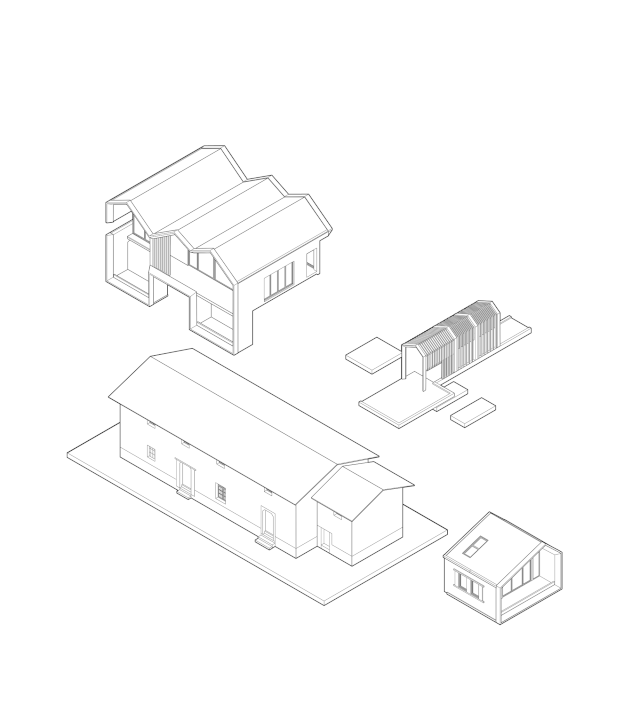
由于原始建筑进深方向的限制,我们将原本应该出现在建筑内部的交通走道外移,结合背面的台地形成不同层次的交通空间,在竖向上形成上下交流和呼应。同时改造后的台地也有效地解决了原有场地山体滑坡的隐患。
Due to the limitation of the original building’s depth direction, we moved the traffic aisles that should have appeared inside the building outwards, combined with the terrace on the back to form different levels of traffic space, and formed vertical communication and echo in the vertical direction. At the same time, the reconstructed platform effectively solved the hidden danger of the original site landslide.
建筑背面场地高处较为平整,结合现状整理成两个台地关系:我们将泳池布置于下层的台地,通过叠水的做法化解高差。同时泳池的平面布置上与建筑呈现一定的夹角,朝向山谷方向,带来无边泳池的视觉体验;上层开阔空间作为户外活动营地,为以家庭或团队为单位的客人提供充足的户外活动空间。
The height of the site on the back of the building is relatively flat, and it is organized into two platform relations in accordance with the current situation: we arrange the swimming pool on the platform on the lower level, and resolve the height difference by overlapping water. At the same time, the flat layout of the swimming pool presents a certain angle with the building, facing the valley direction, bringing the visual experience of the infinity pool; the open space on the upper floor is used as an outdoor activity camp, providing ample outdoor activity space for guests of families or groups.
▼总平面图 General Layout
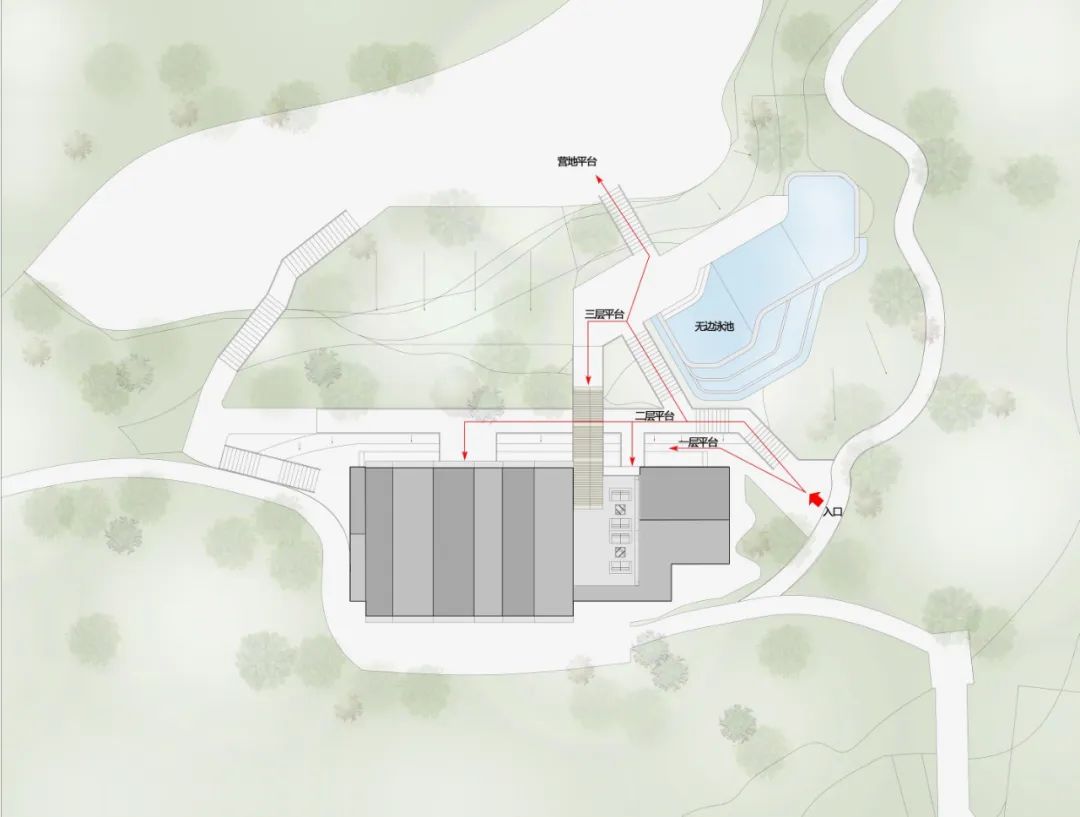
▼剖面图 Section
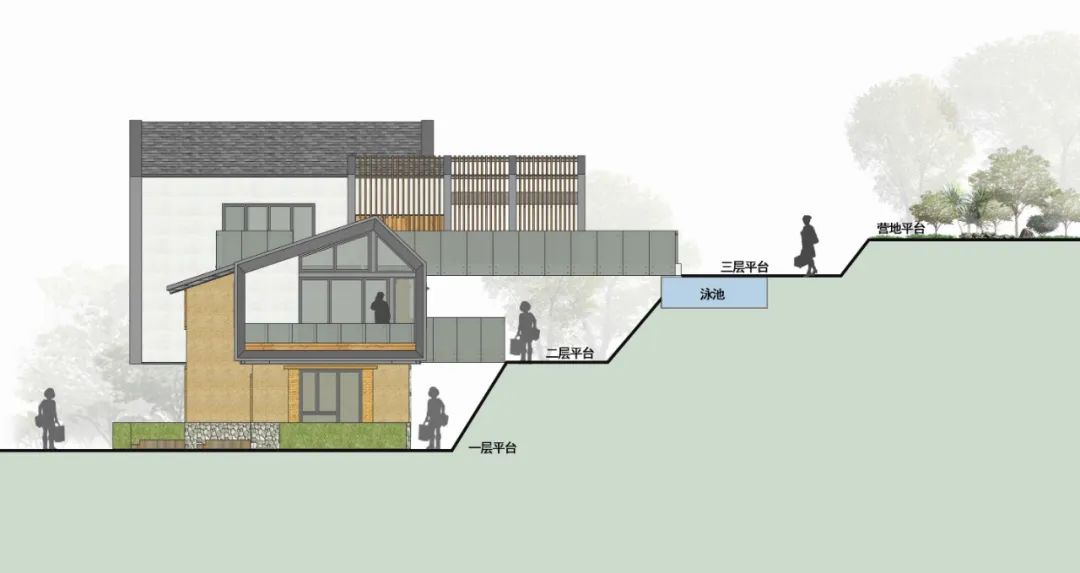
▼一层客房庭院
Courtyard of Ground Floor Rooms
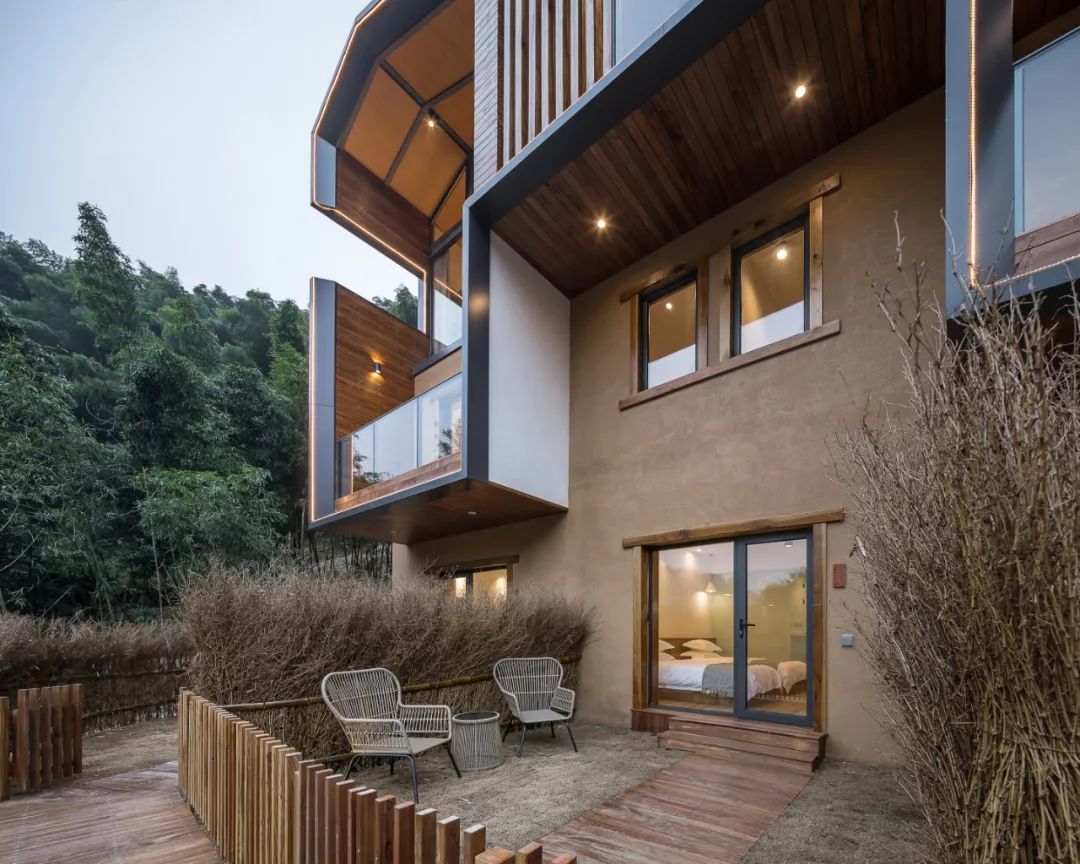
▼一层LOFT家庭房庭院
Courtyard of Loft Family Room
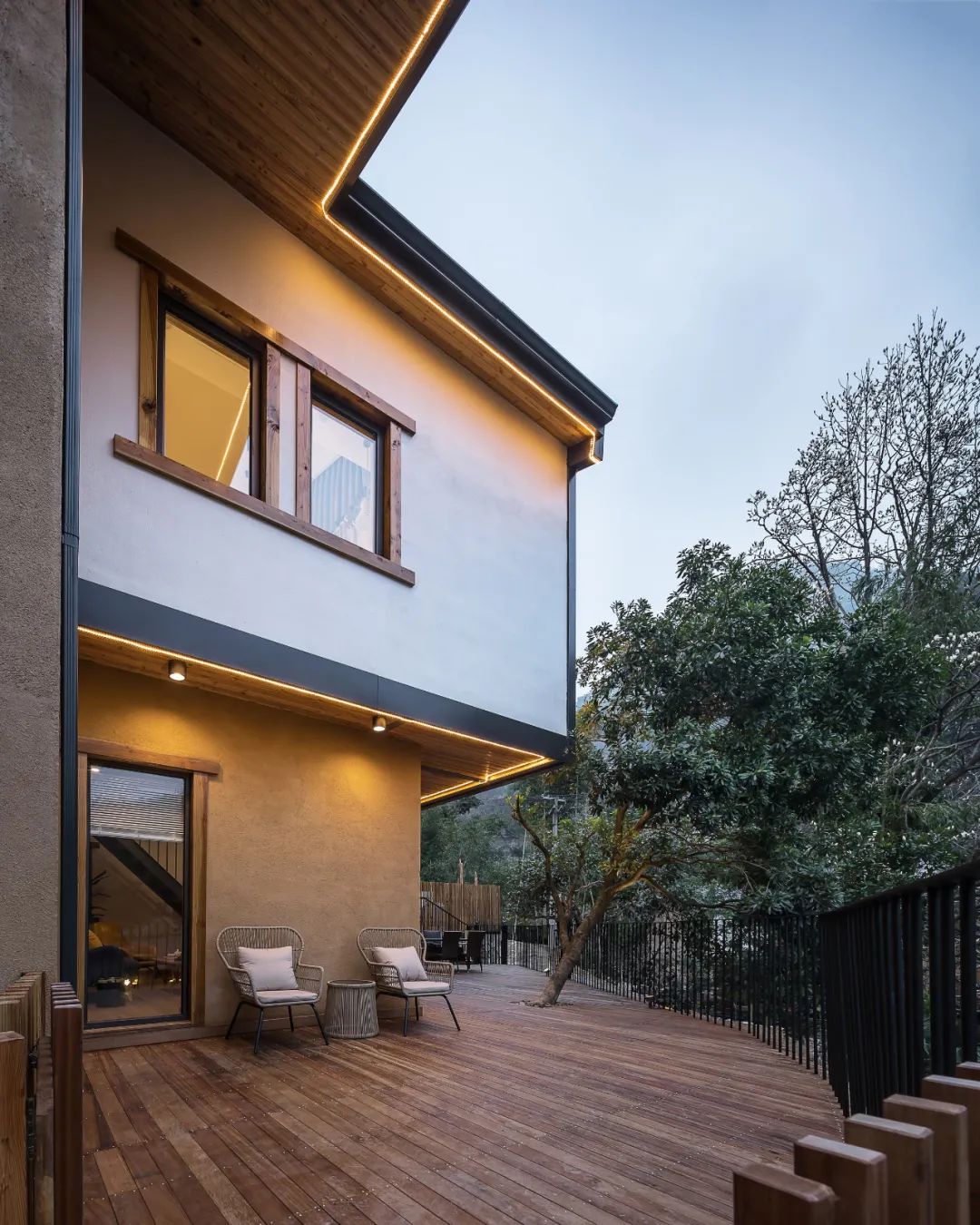
▼主要竖向交通
Main Vertical Traffic
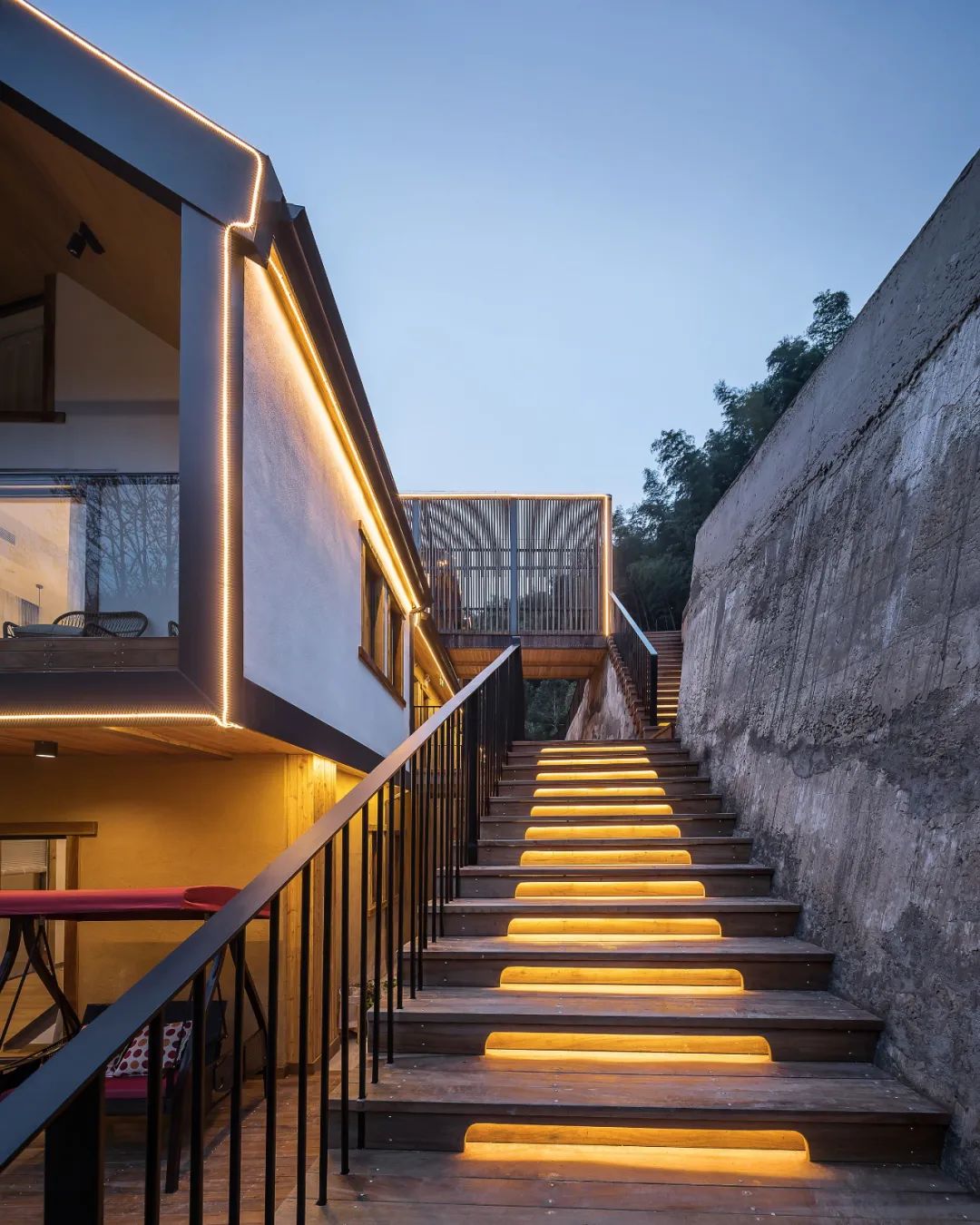
▼二层入户平台
Home Platform of Second Floor
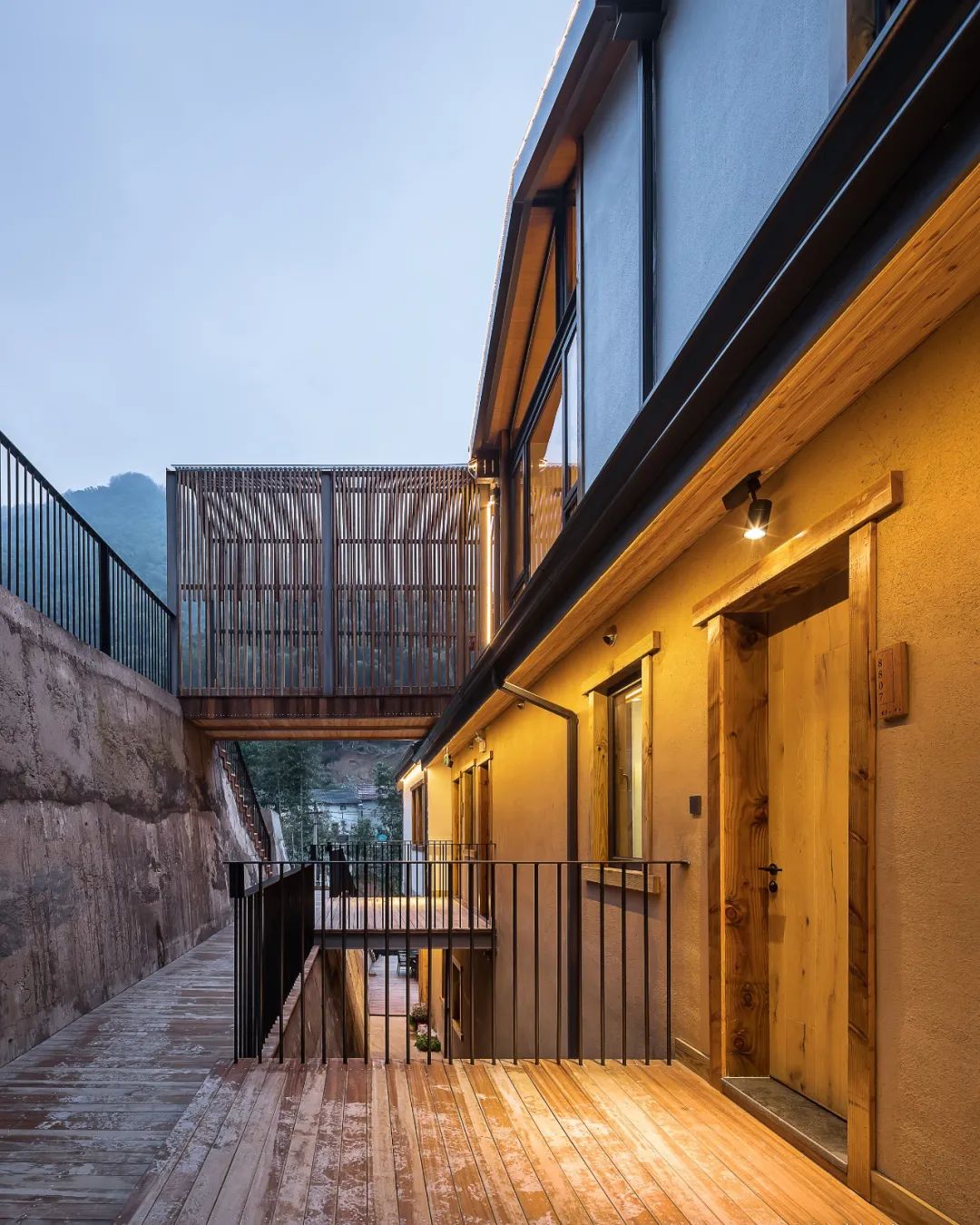
▼三层室外无边泳池
Third floor Outdoor Infinity Pool
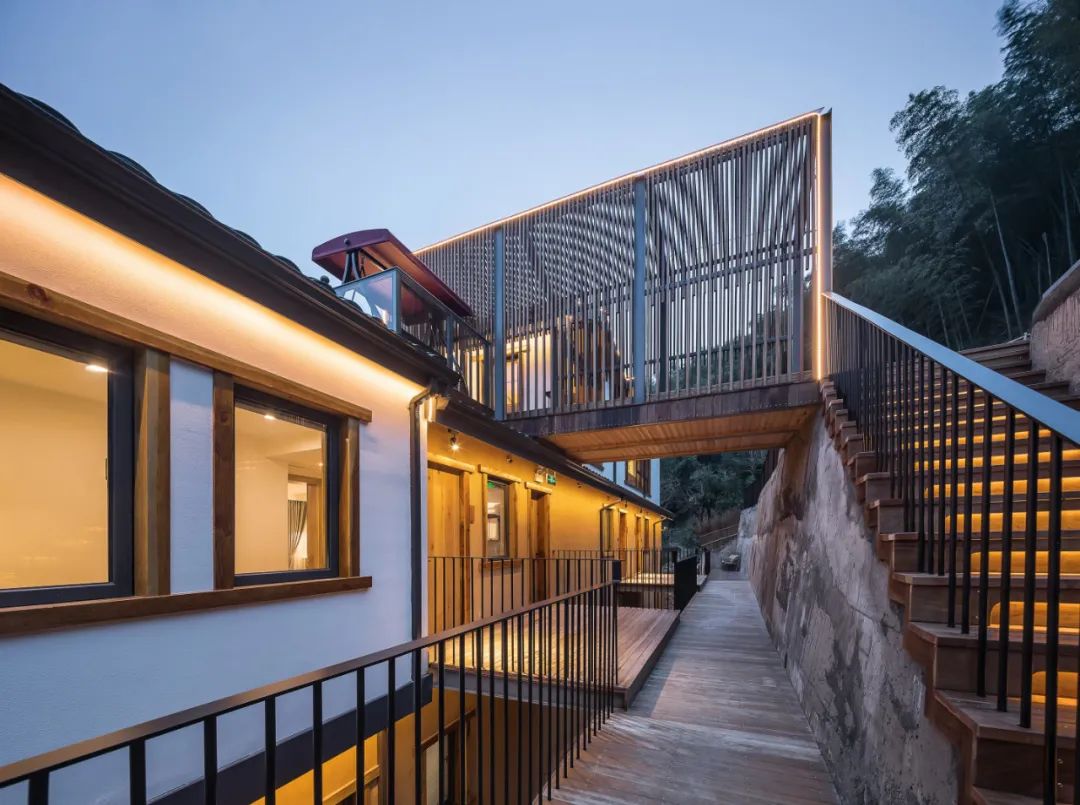
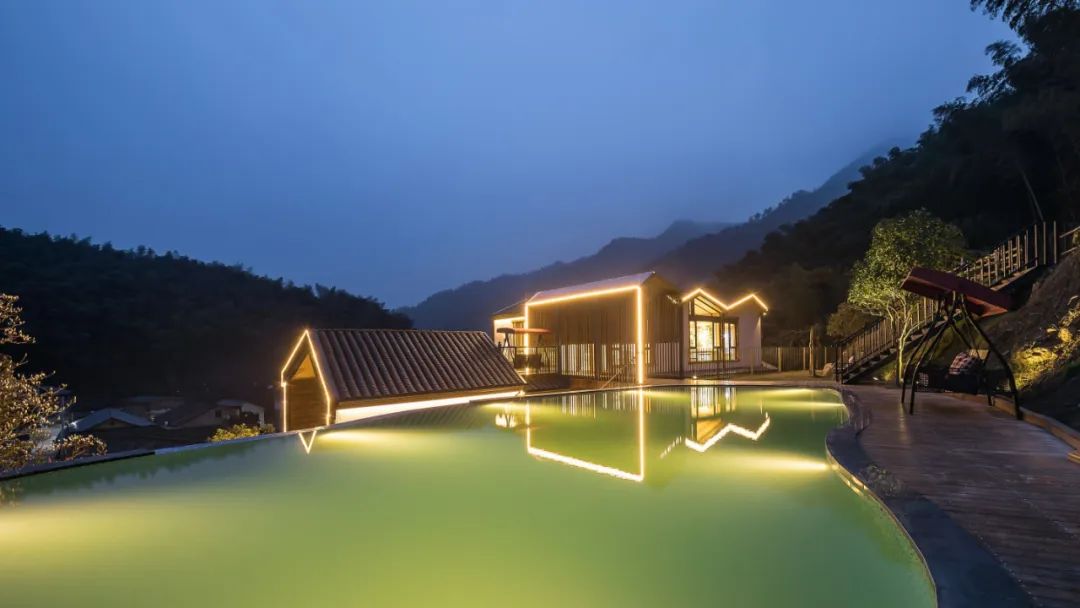
在最终呈现的建筑形态上,形成原有部分与新建部分对话的关系,新建部分的屋顶纵向置于老建筑屋顶上,将“山墙面”覆以玻璃来获取最好的景观资源。以这种形式消解后的形体也避免了屋顶体量过大的困扰。起伏的屋顶为三层公共空间带来有趣的内部空间体验。除了保留土坯墙体以致敬原有的畲族传统建筑形式,我们还保留了部分二层檐口以有效保护土坯墙体,免遭雨水的侵蚀,同时也是对原有建筑在构造做法上的尊重。
In the final architectural form, the relationship between the original part and the new part is formed. The roof of the new part is placed vertically on the roof of the old building, and the “gable side” is covered with glass to obtain the best landscape resources. The shape dissipated in this form also avoids the problem of excessive roof mass. The undulating roof brings an interesting interior space experience to the three-story public space. In addition to retaining the adobe wall to pay tribute to the original traditional building form of the Dai people, we also retained some two-story cornices to effectively protect the adobe wall from rainwater erosion, and also respect the original building’s construction practices.
▼施工现场 Construction Site

▼轴测爆炸图 Explosive View
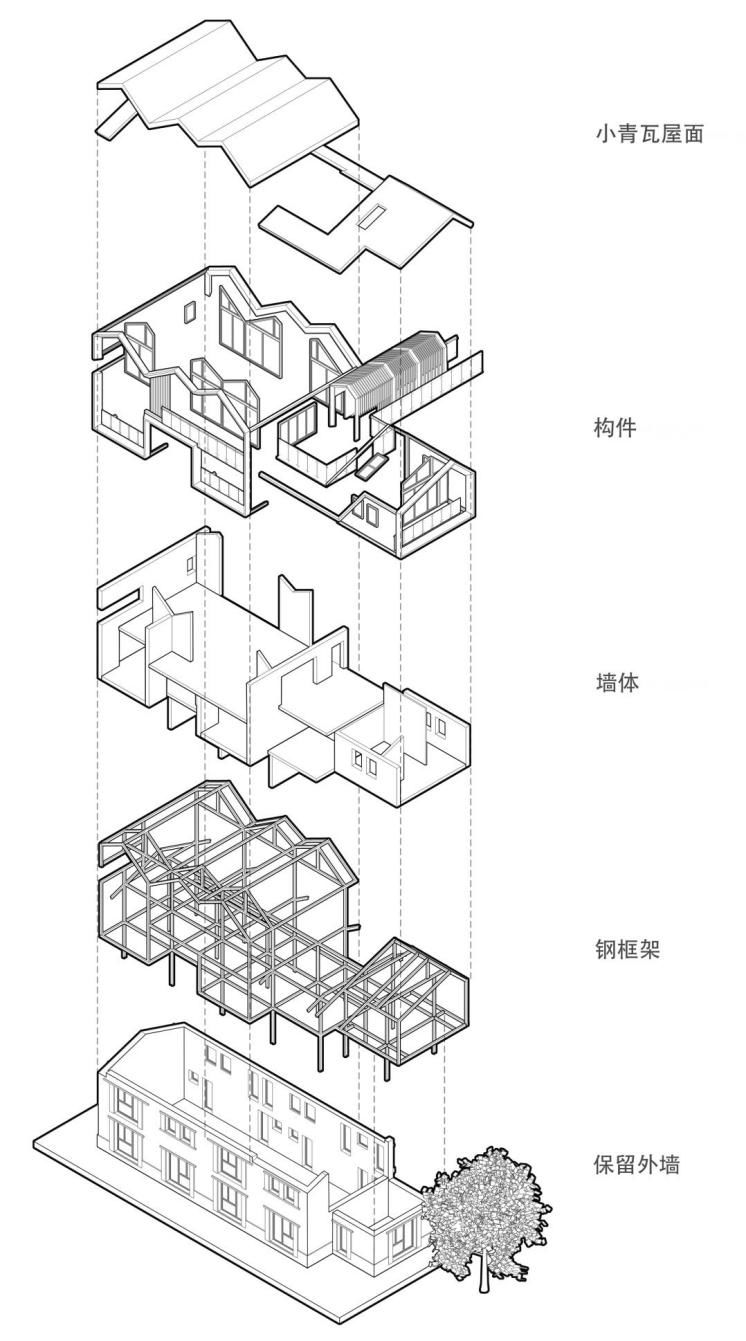
作为承载客人主要活动的公共空间,我们试图弱化建筑本身的存在,正面的大面积落地窗将室外景色一览无遗,同时阳台的半室外空间让客人与山民的生活有了更进一步的沟通。而背面通长的吧台,让室内休憩的人可以与室外活动的人在视线上有着直接的联系,建筑室外的露台通过架空廊道将泳池与营地连接,变成了场地的一部分。
As a public space that hosts the main activities of our guests, we try to weaken the existence of the building itself. Large-scale floor-to-ceiling windows on the front provide unobstructed views of the outdoors, while the semi-outdoor space on the balcony allows guests to further communicate with the lives of the mountain folk.And the long bar on the back allows people who are indoors to relax to have a direct connection with those who are outdoors.The outdoor terrace of the building connects the swimming pool with the campsite through an elevated gallery, becoming a part of the site.
▼三层公共空间 Third Floor Public Space
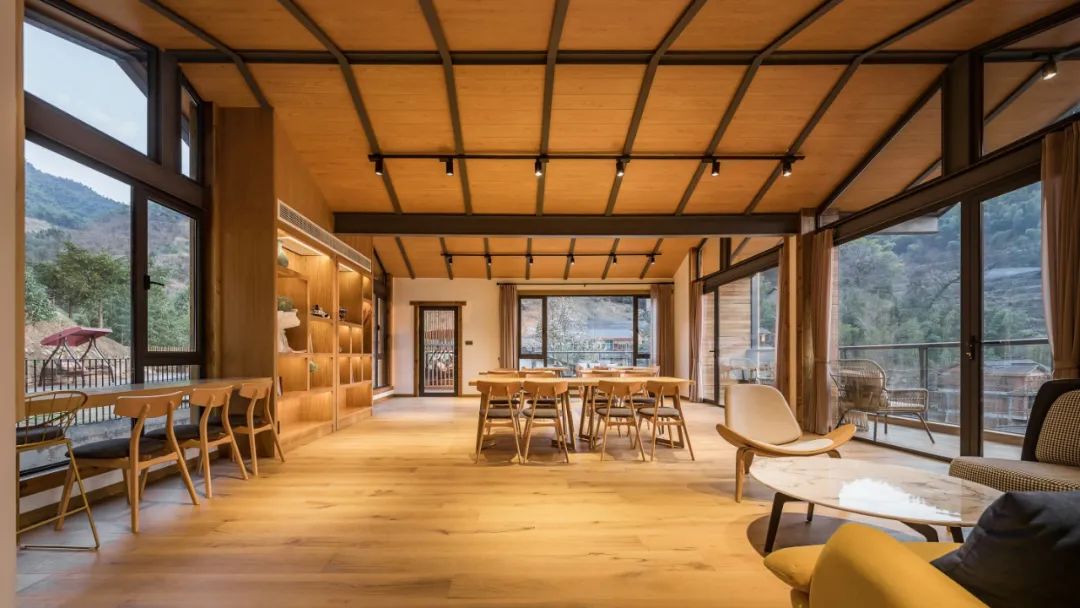
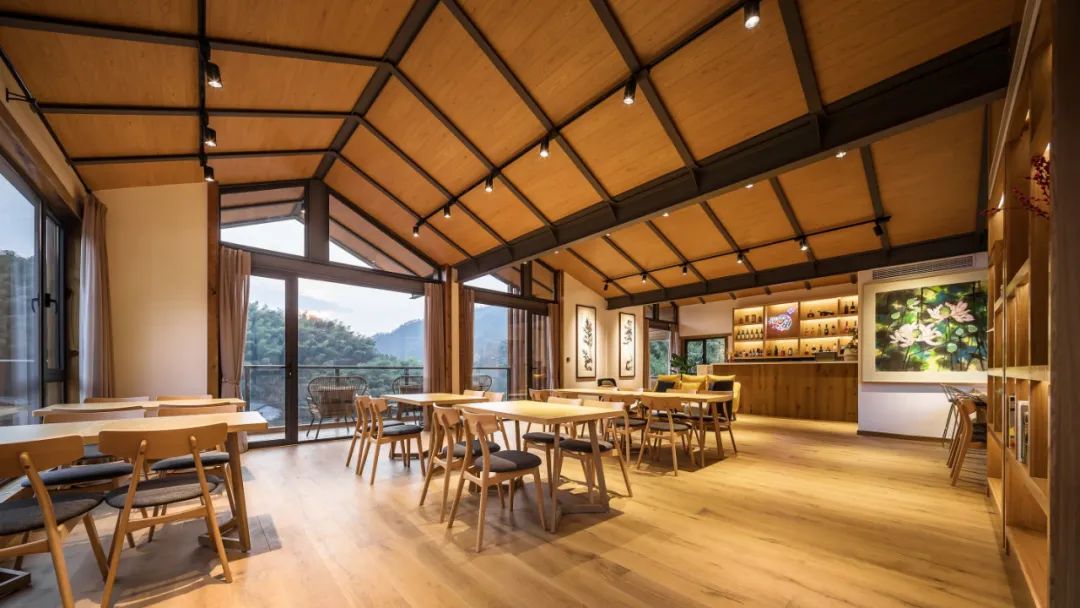
▼三层露台 Third Floor Terrace
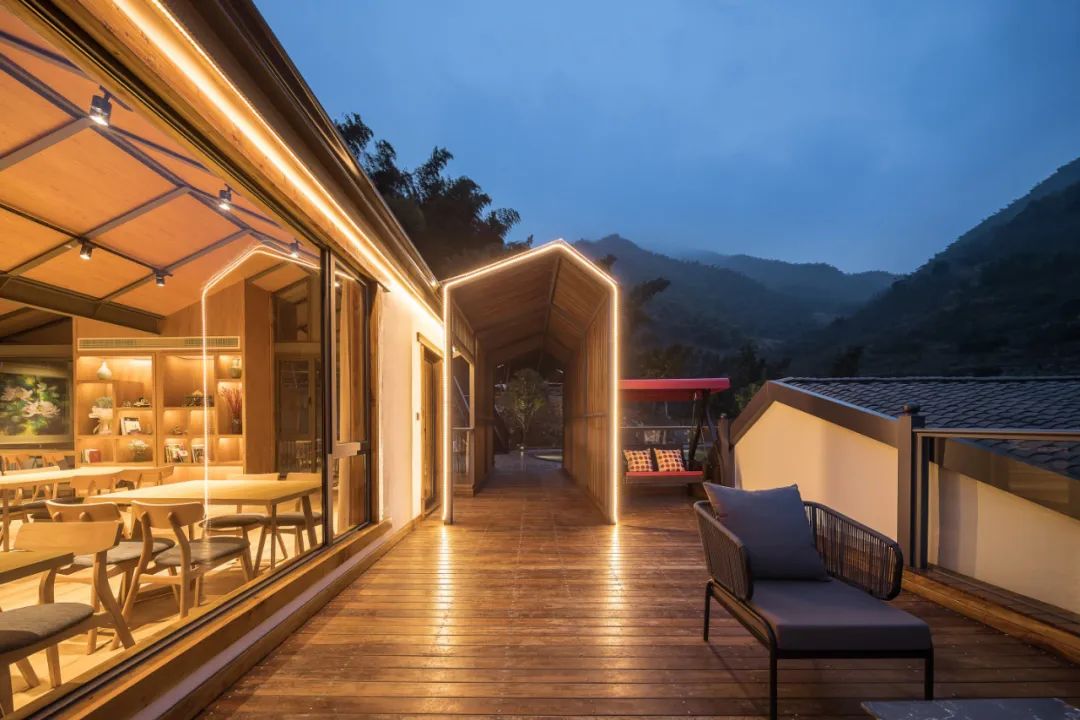
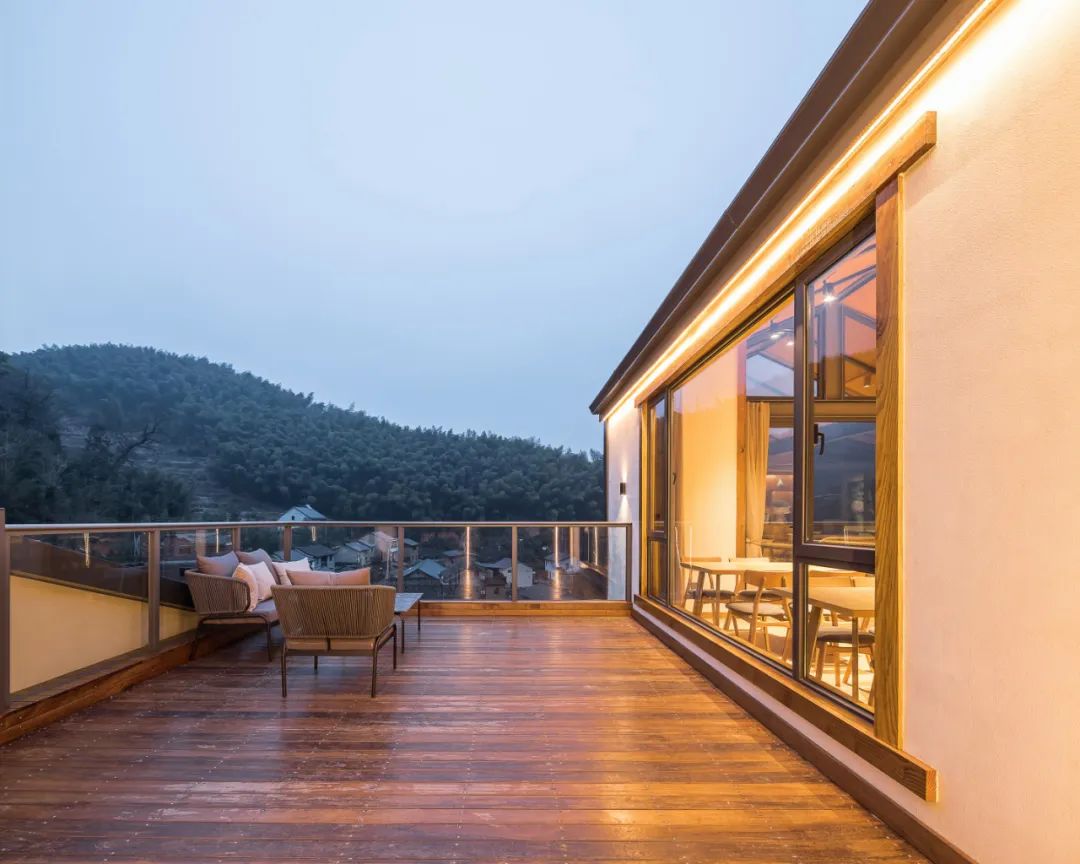
客房空间作为民宿中最为私密的部分,我们通过合理的功能组织充分发挥每一个客房的价值点:一层设置为带私家庭院的客房,二层扩大开间设置为套房,而原有辅房改造为LOFT家庭房,为不同的客群带来满足各自需求的度假体验。
As the most private part of the homestay, we make full use of the value of each guest room through reasonable function organization: the first floor is set as a guest room with a private courtyard; the second floor expansion room is set as a suite; the original auxiliary room Remodeled into a LOFT family room.This brings different holiday groups to meet their individual needs.
▼一层庭院房 Courtyard Room
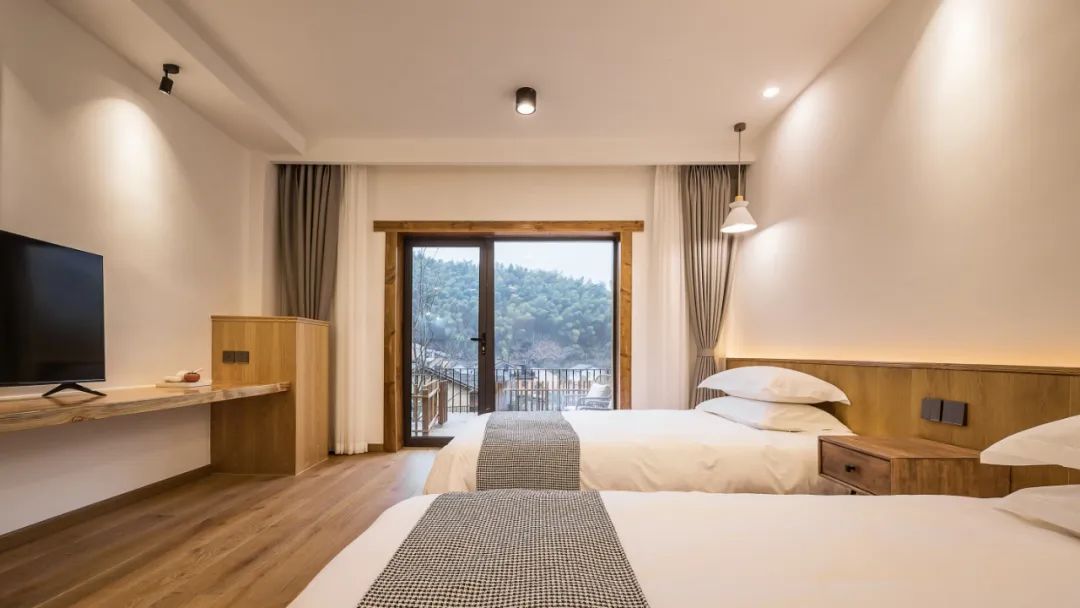
▼二层套房 Suite
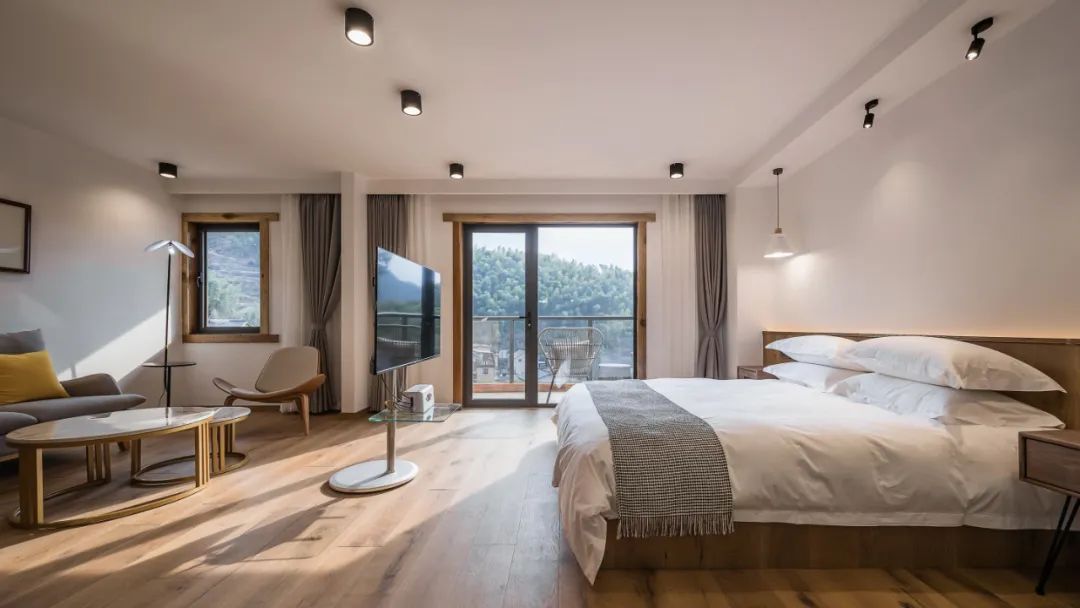
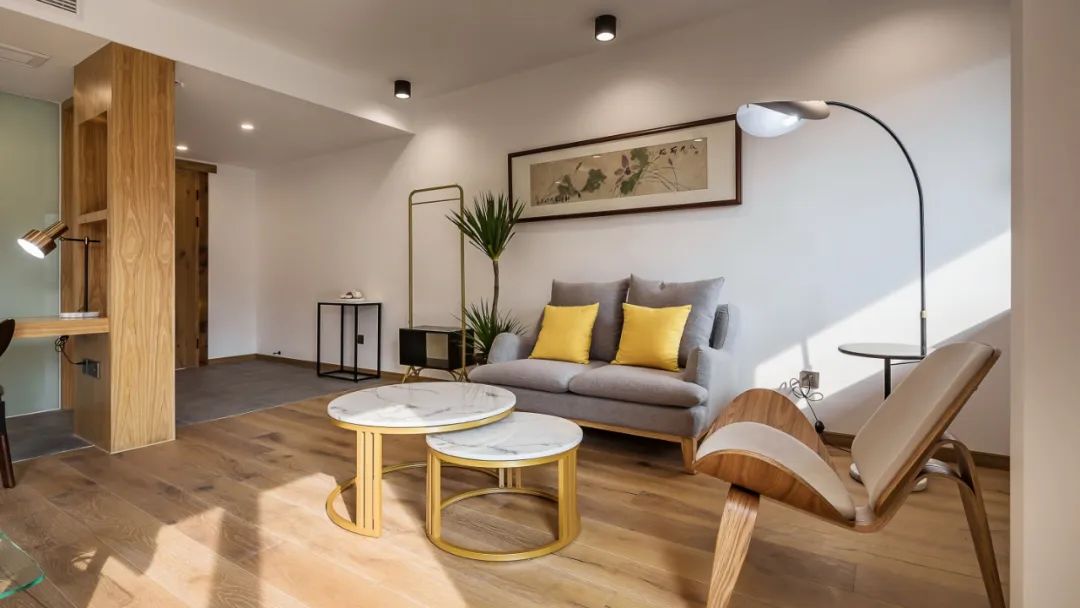
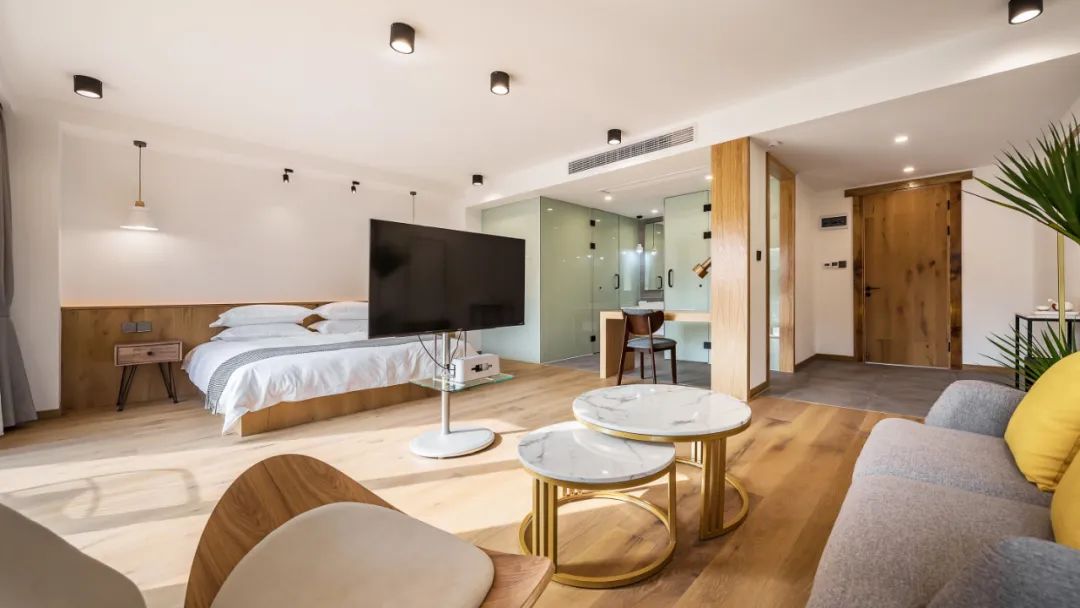
▼Loft家庭套房 Loft Family Suite

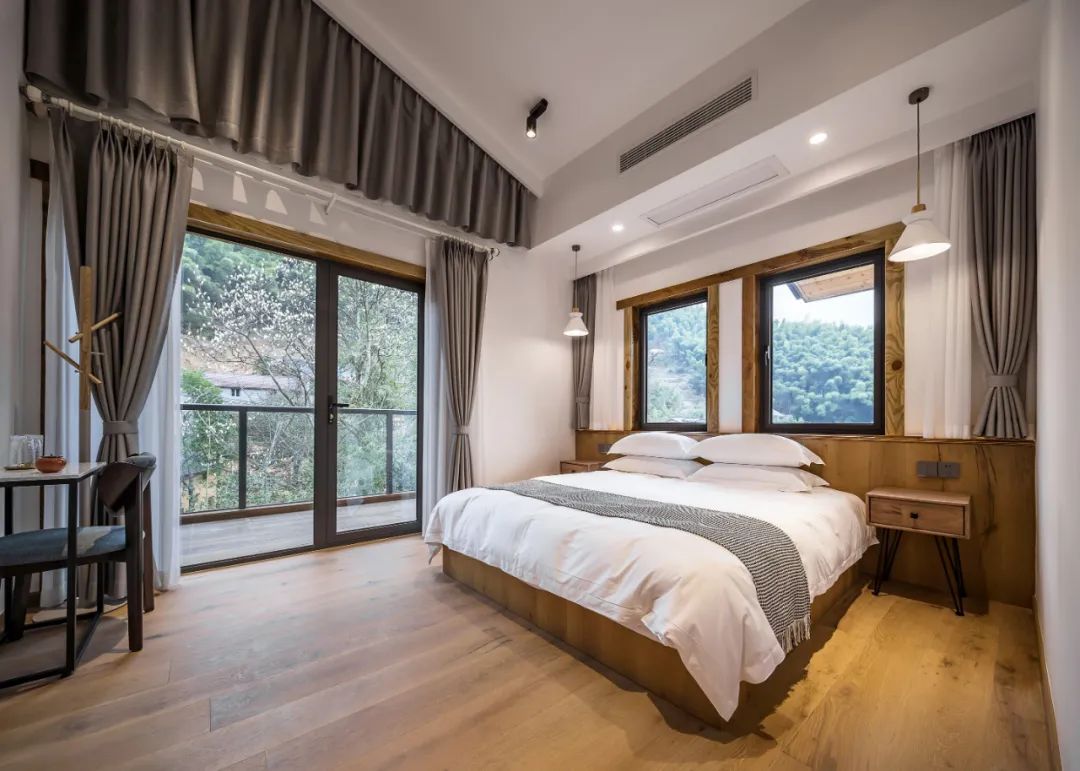

技术图纸
TECHNICAL DRAWINGS
▼一层平面图 1st Floor Plan
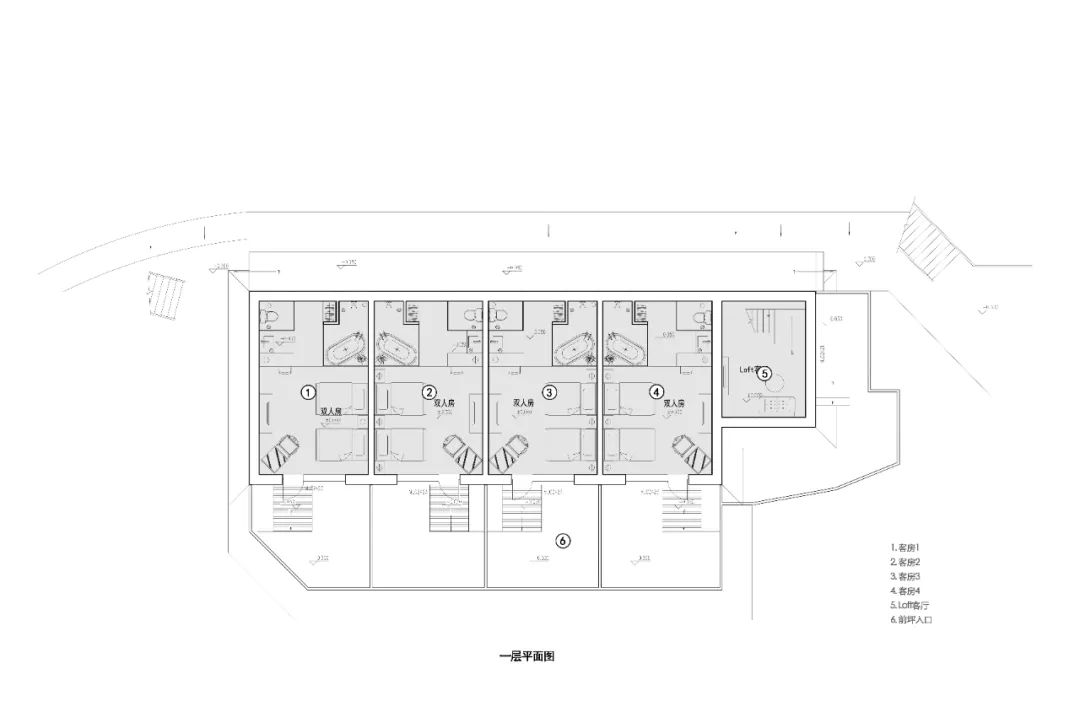
▼二层平面图 2nd Floor Plan
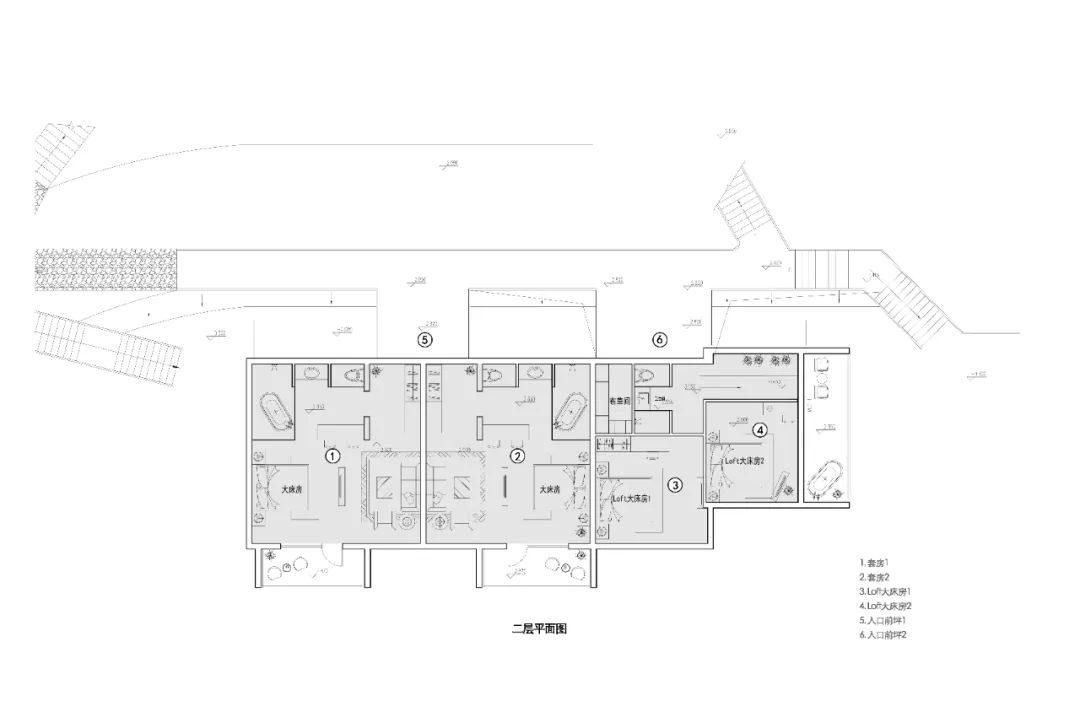
▼三层平面图 3th Floor Plan

项目信息
PROJECT INFORMATION
项目地点:浙江省杭州市桐庐县莪山畲族乡戴家山
业主:杭州桐庐倚云山舍民宿有限公司
设计方:杭州简然建筑设计有限公司
联系邮箱:JR_studio@126.com
微信公众号:JR_studio01
项目设计 & 完成年份:2019
主持建筑师: 何奇
主创建筑师:陈吉利、杨洋
团队成员:魏烨铌、余晨、林迪琦、刘丽瑛
摄影:潘爽

点击图片,阅读城市设计「疫情专题」
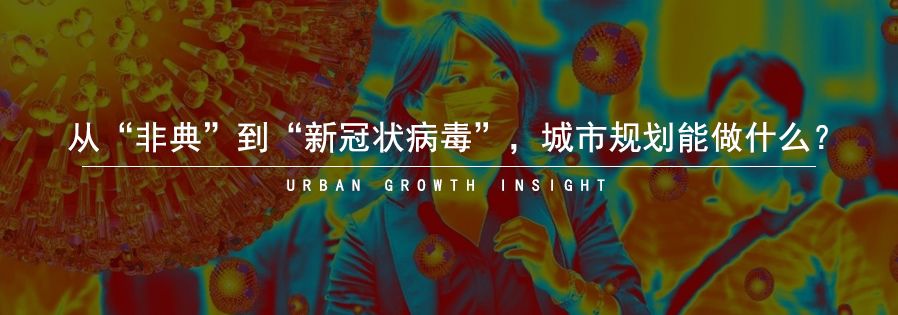

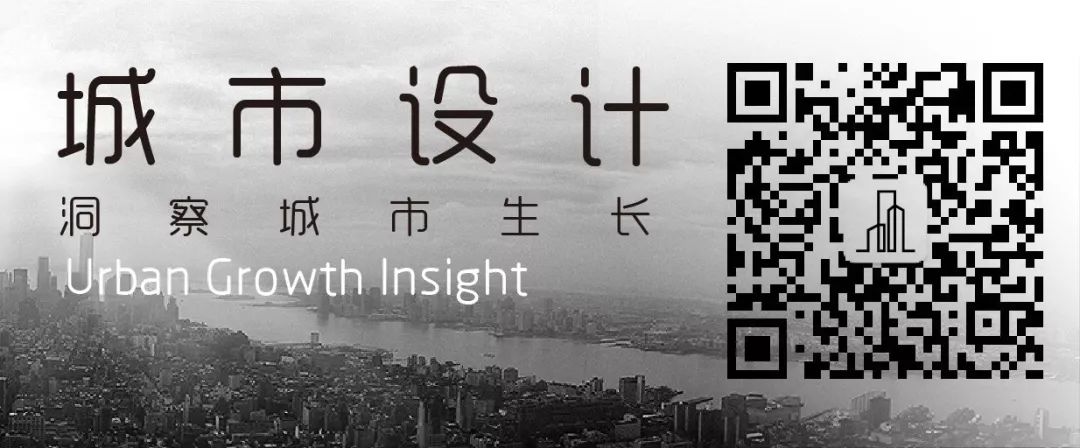
城市设计,以专业的立场,前沿的视角,洞察社会文化的建筑现象;用及时的评论,深度的解析,搜罗来自各个领域的设计原料。致力于成为泛行业的城市文化与设计知识杂志。
媒体合作 城管先生 / 19921526186
原文始发于微信公众号(城市设计):戴家山8号依云民宿 | 简然建筑工作室
 规划问道
规划问道







